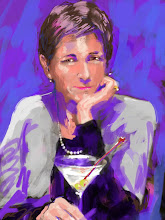After her children grew up and moved out, Rosemarie started spreading her things around the house. One child’s room eventually morphed into a home office with no real planning or thought. She moved in a desk. Then some shelves and a file cabinet. But nothing moved out. The kid’s bed stayed along with the possessions they didn’t take into their grown-up life: stuffed animals, sports equipment, prom dresses, school papers.
Rosemarie wanted her office to function better. And she wanted the bed to stay so her kids could stay over occasionally.
She had all the ingredients to make this room into a pretty terrific work space: storage, desk, bookcases, file cabinet, privacy, even an inspiring garden view. But there was just too much stuff in the room and the furniture placement was unattractive and inefficient.
Rosemarie is a college professor so, in addition to her own kids’ school papers, she had her students’ as well. She is also a voracious reader and had the books to prove it. A large file cabinet, topped with books, was in an awkward place at the head of the bed. It was basically inaccessible so she piled her papers in stacks and boxes around the room. Her many files even hid the glorious view of the garden. The sleeping space, crammed between the file cabinet and a bookcase, had binders and materials from conferences and classes stacked around it. It was not a serene place to nap.
Our strategy was to clear enough space to move the furniture into a more efficient configuration and visually separate the office space from the sleeping space.
Rosemarie was ready to be ruthless. In a few short hours we filled:
· a large commercial-sized paper recycling bin
· her car trunk with books for resale or donation
· several boxes for good will
· several more boxes of things to be returned or given to friends
This cleanse led Rosemarie to a flash of insight as to why she was buried under papers. One of her first jobs involved endless hours of boring filing that she swore she’d never do again. Once she sees that a quick pass at daily filing will give her access to any paper she needs plus a serene workspace, I think she will overcome her filing aversion.
After the “psychoanalysis session”, we moved her desk under the garden-view window, positioned the file cabinet so she could actually open the drawers and cleared the area around the bed.
We stuffed her kids’ possessions in the large closet and shut the sliding doors. Her next project is to get the kids home to haul it away. Then she’ll have more room to store the boxes she didn’t get around to filing.





